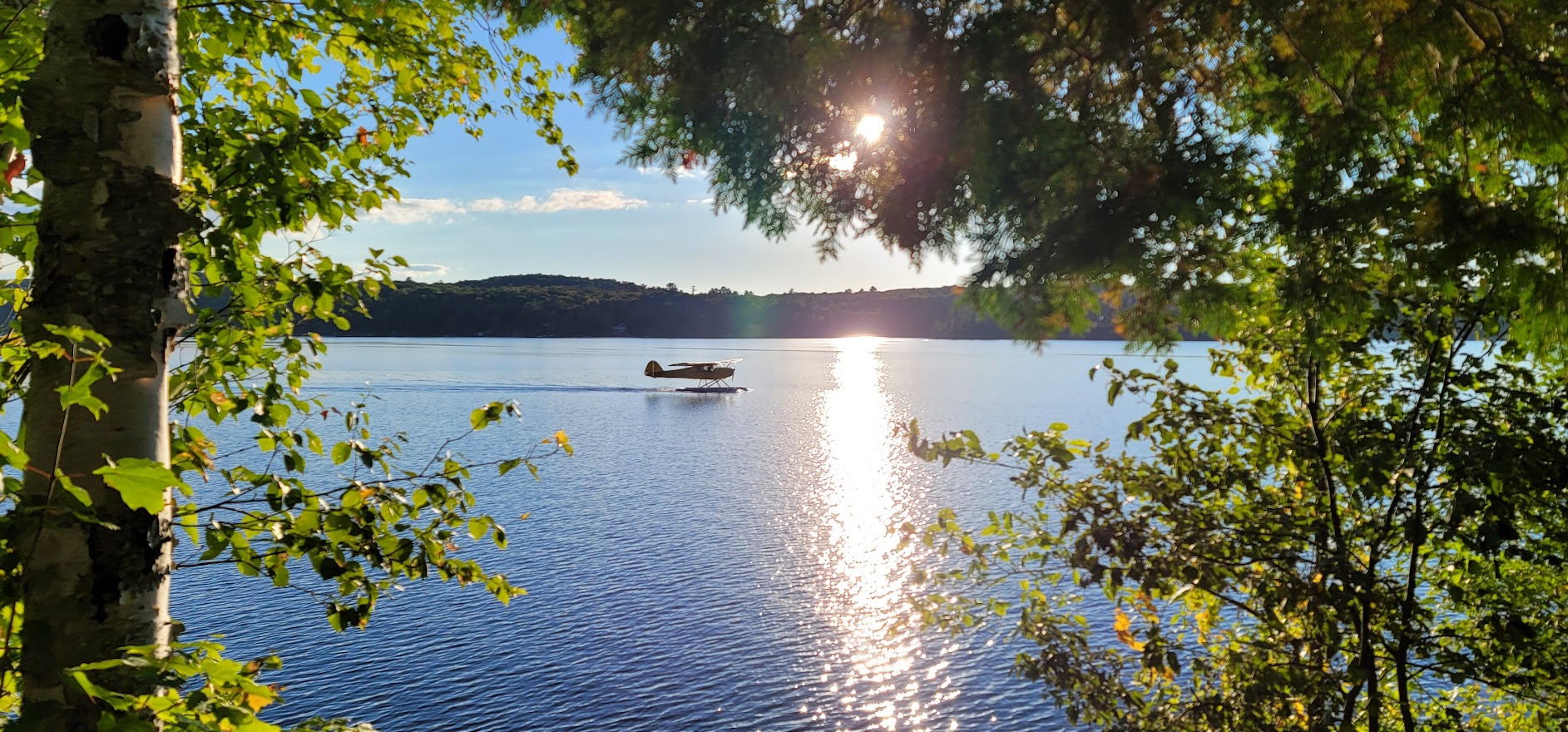Guide to Building Permits
Before submitting a building permit application to build or demolish, the following must be completed as applicable to your project:
Site Plan Review:
Site Plans must be drawn to scale and include the information as per the checklist provided on pages 2-4 of this information package, also listed below. Plans are to be sent as an attachment (PDF preferred).
Please submit your Site Plan(s) along with the checklist below to the Township Planning Technician.
Note: Any plans that do not include the information as per the Site Plan Information and Checklist form will be returned as incomplete.
Required Documents for Site Plan Review
You can also request a copy of the guideline and checklists from our Planning Technician.
Once your Proposed Site Plan is approved by the Planning Technician, you may proceed with the following steps if applicable to your project:
Required Documents for Site Plan Review |
|
The following documents are required in order to perform a comprehensive site plan review to confirm compliance with the Township of Minden Hills Zoning By-law 06-10.
Two plans for review may be required as follows:
Note: One combined plan may be accepted as long as the existing and proposed development is clearly distinguishable, all information is provided for all structures and the plan is clear, legible and drawn to scale.
Plans must clearly indicate the items listed on the site plan checklists below to be deemed complete. |
Existing Site Plan Checklist |
|
Proposed Site Plan Checklist |
|
Requirements for a Proposed Site Plan are the same as the Existing Site Plan checklist above, with the following additions/alterations:
|
Source Water Protection Confirmation |
| Site Plan submissions must be accompanied by confirmation as to whether your property is located within a Source Water Protection policy area. The Township has 3 Source Water Protection policy areas:
To determine whether your property is located within a policy area see our Policy Applicability Map. |
Septic System Approval
You require Septic System Approval (application fee of $875.00) prior to applying for a building permit if you are building a new dwelling.
You require Septic System Review (application fee of $450.00) prior to applying for a building permit if you are:
- adding an addition to an existing dwelling of 15% or more of the existing finished floor area increasing the loading on the septic system i.e.: with bedrooms or bathrooms
- building a Bunkie (Sleeping Cabin)
For more information, please visit the Township’s website page on septic systems.
Driveway Entrance Permit/Approval
Permits/approval for entrances depends on the road you will access your property from. If your property is located on a:
- Township Road: Entrance Permit obtained from Minden Hills.
- County Road: Entrance Permit Obtained from County of Haliburton.
- Provincial Highway: approval from MTO is required.
Note: Driveway entrances on a private road do not require an entrance permit.
For more information, please visit the Township’s website page on entrance permits.
Applying for a Building Permit
Prior to submitting a building permit application, your site plan must be reviewed and approved by the Township Planning Department. Please submit your Building Permit Application and all applicable documents to the Permit Clerk.
If there is a registered survey on file for the property it is suggested that site plans are prepared using the survey. If you are using a survey that provides property boundaries only, buildings and structures may be hand or digitally drawn provided the drawing is to scale and properly dimensioned.
You can search for surveys and other associated documents for your property at ONLand Ontario Land Registry Access.
Important Note: Proposed site plans to accompany a building permit on a property with an existing non-complying structure are subject to the requirement of a surveyor’s confirmation of both existing and proposed setbacks to ensure that no further encroachments or new non-compliances would result.
| Documents Required for a Building Permit |
|
An application for a building permit must be accompanied with the following:
Copies of original signed applications are acceptable, however at this time we do not accept digitally signed applications.
Electronic submissions are preferred. Please submit your Building Permit Application and all applicable documents to the Permit Clerk.
Note: Any permit applications that are not completely filled in, or do not include the required documents as listed above will be returned as incomplete.
Construction is not to commence, nor will inspections be scheduled, until you have your building permit in your hand and all fees have been paid in full. |
| Documents Required PRIOR to an Inspection |
|
Supplemental Taxes
Please be advised that additional structures or improvements to property will result in supplementary assessment. This assessment and the resulting taxes can be billed for a maximum of 3 years (2 years plus the current) and will often be issued as one bill for the full amount. Upon receipt of your assessment notice, please review all of the information provided including the effective date, assessment amount and last date for appeal. In most cases, you will not receive your tax bill until after the appeal date has expired, so it is important to act immediately if you have any concerns. If you have any questions or require further information, please contact the tax department.



